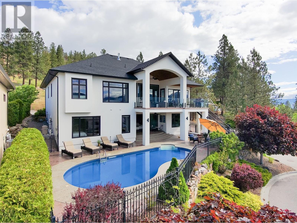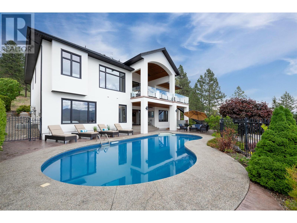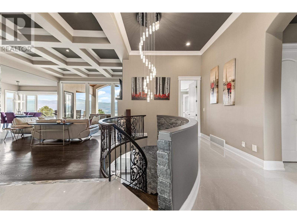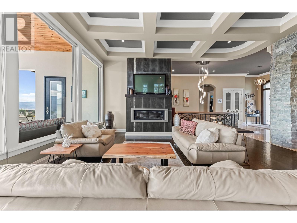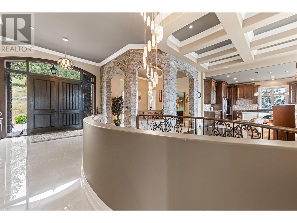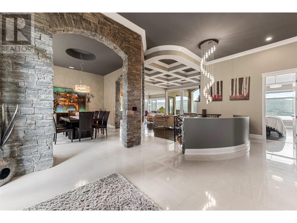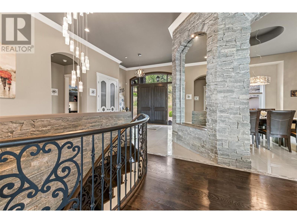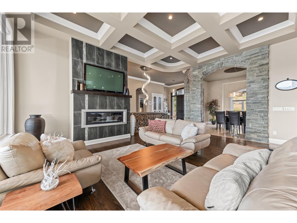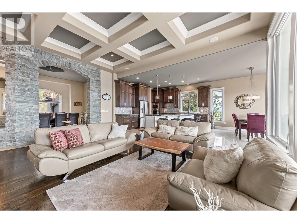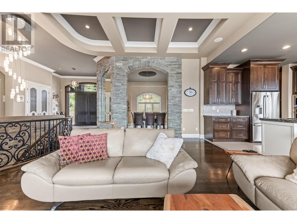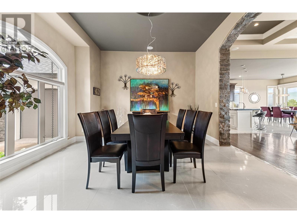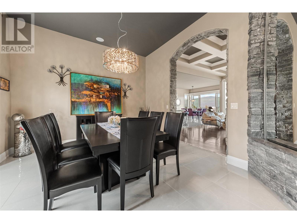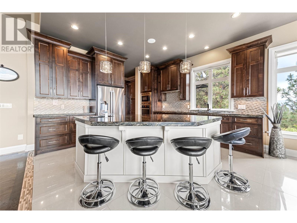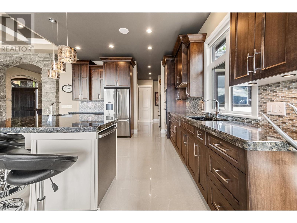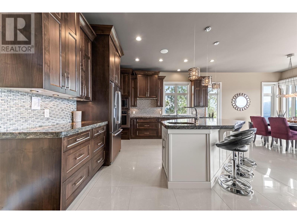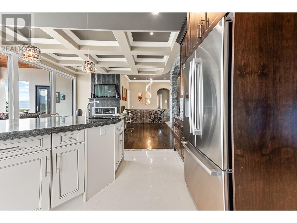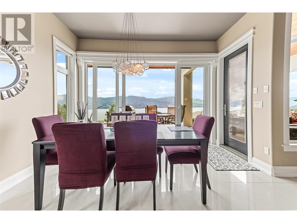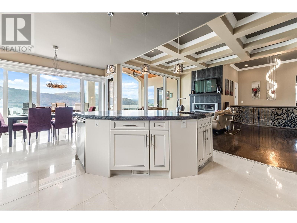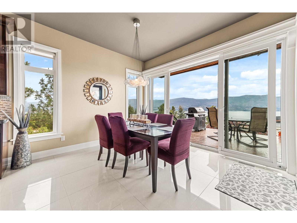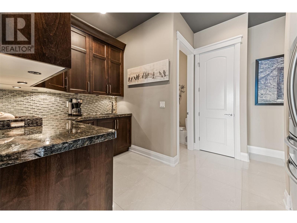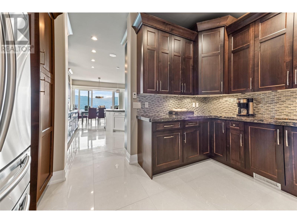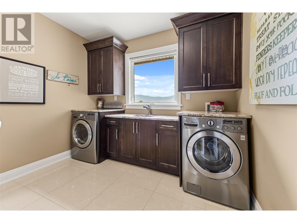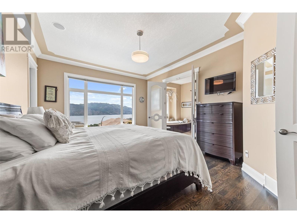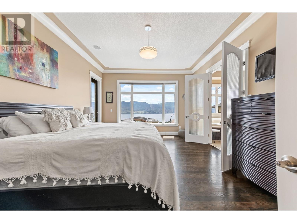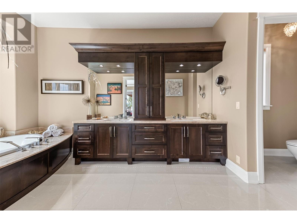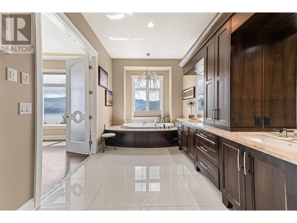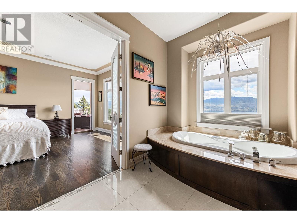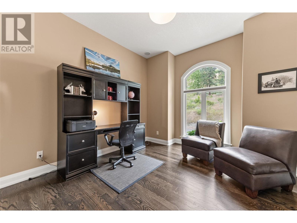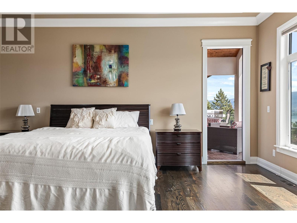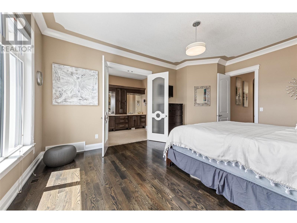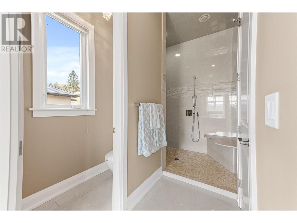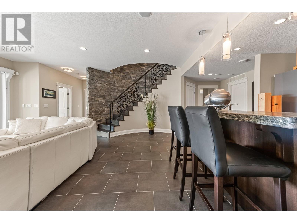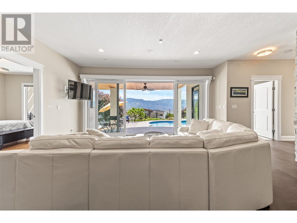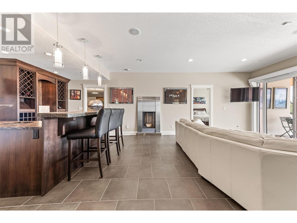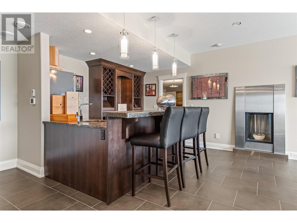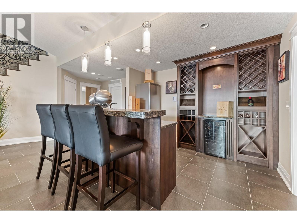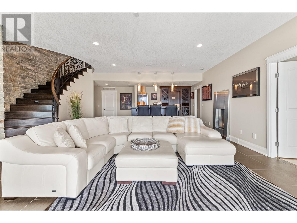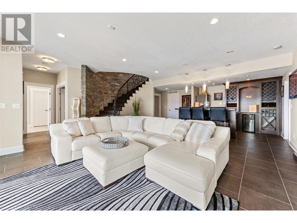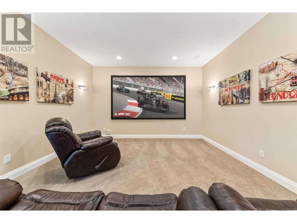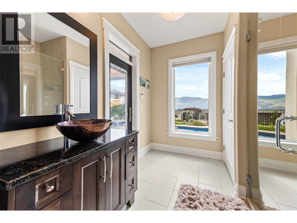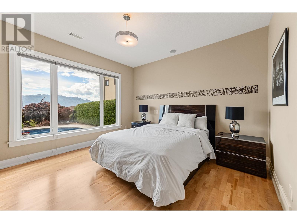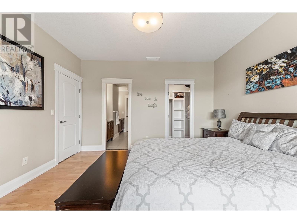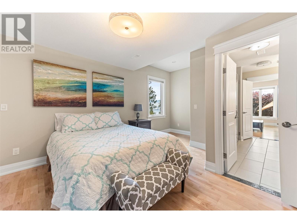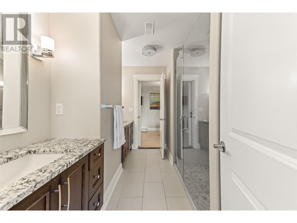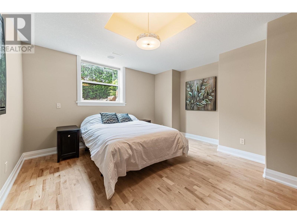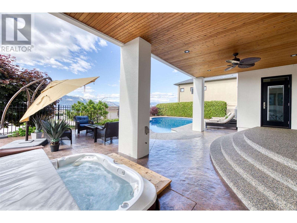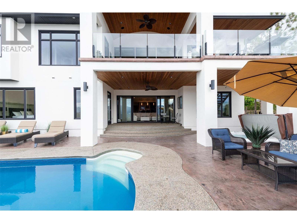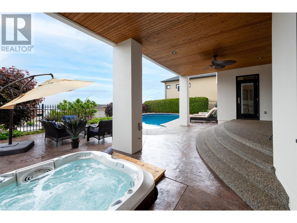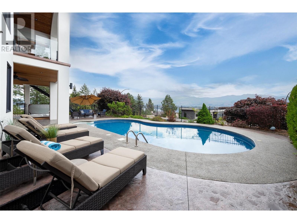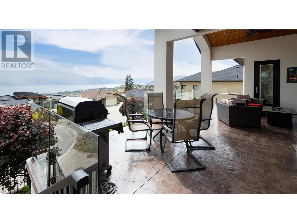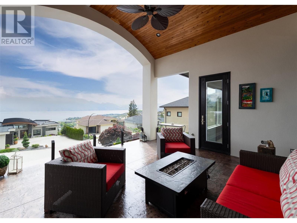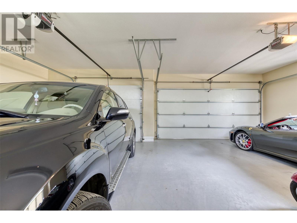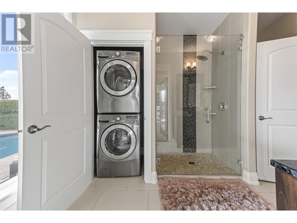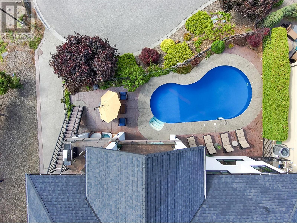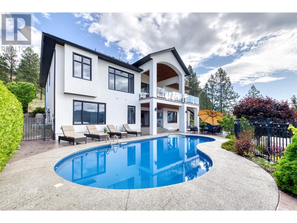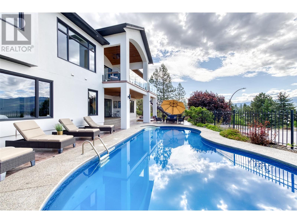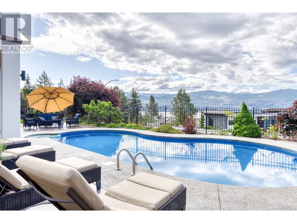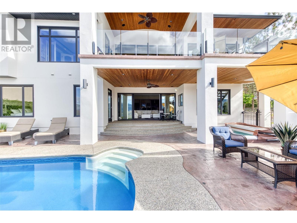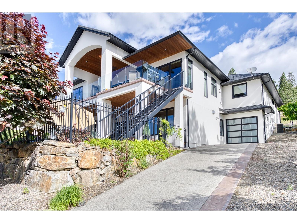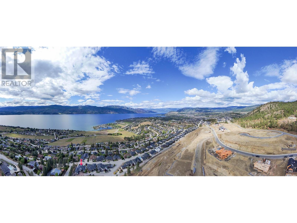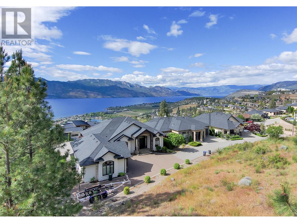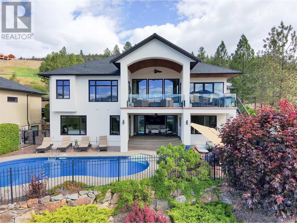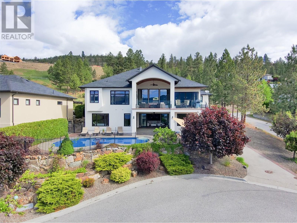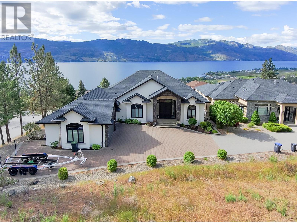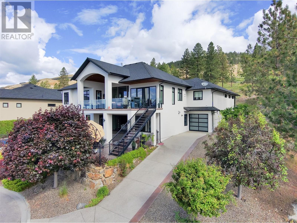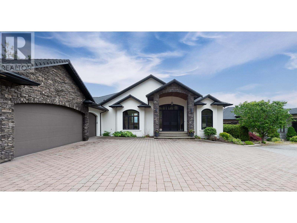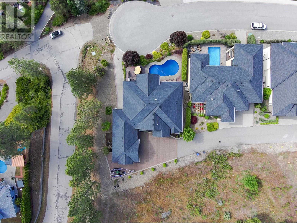

1304 Pinot Noir Drive
West Kelowna
Update on 2023-07-04 10:05:04 AM
$2,395,000
5
BEDROOMS
4 + 1
BATHROOMS
2488
SQUARE FEET
2011
YEAR BUILT
This stunning Lakeview home is located at the end of a cul de sac with unobstructed views of Lake Okanagan. This sprawling 4700 sq.ft rancher walk-out checks all the boxes. Room for 6 cars with 2 garages there is space for all the toys. The pool deck is located off the lower walk-out level and features a heated saltwater pool, sunken hot tub, and large patio space to lounge in the sun. The main level features a large formal dining room, living room with picture windows, and kitchen nook with views of the lake. The kitchen has rich wooden cabinetry fitted with top-of-the-line appliances and Quartz countertops. Off the kitchen is a large prep pantry, powder room, and the first of 2 laundry rooms and access to the upper-level triple car garage. The main level continues to the home's west wing with a den, full bathroom, and primary suite, with a large ensuite featuring a soaker tub, dual sinks, a walk-in tile shower, and a large closet. The rounded staircase leads to the lower level of the home which extends your living space—centered around the large family room and wet bar with built-in cabinetry all overlooking the pool deck. This level offers another 3 large bedrooms and 2 full bathrooms including a second laundry room and media room. This level provides access to the lower level triple car garage with a deep bay perfect for boat storage. We just sold the one next door so you don’t want to miss out on this one!
| COMMUNITY | LH - Lakeview Heights |
| TYPE | Residential |
| STYLE | Contemporary, Rancher, Rancher with Basement |
| YEAR BUILT | 2011 |
| SQUARE FOOTAGE | 2488.0 |
| BEDROOMS | 5 |
| BATHROOMS | 5 |
| BASEMENT | Finished, Separate Entrance, Walk-Out Access |
| FEATURES |
| GARAGE | No |
| PARKING | |
| ROOF | |
| LOT SQFT | 0 |
| ROOMS | DIMENSIONS (m) | LEVEL |
|---|---|---|
| Master Bedroom | ||
| Second Bedroom | ||
| Third Bedroom | ||
| Dining Room | ||
| Family Room | ||
| Kitchen | ||
| Living Room |
INTERIOR
EXTERIOR
Broker
Macdonald Realty Interior
Agent


